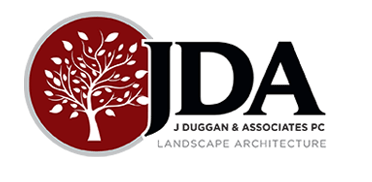Our Process
1. Initial Meeting/ Consultation
If, after a conversation by phone, we decide to pursue things further, we would meet onsite to continue the discussion regarding what you would like to accomplish while reviewing the actual site conditions.
We would then determine a scope of work based, on feasibility, approx cost of the project, and your overall budget; including design fees.
If you decide you would like to move forward with us we would submit a proposal for services that would put in writing what we as a team would hope to accomplish which would include project areas, scope, budget and timeline and design fees.
Actual design fees vary based on complexity of project and site conditions, but as a rule initial design development runs between 6-10% of estimated project costs.
2. Research-Site Analysis
Once we are engaged as your Landscape Architects we would do preliminary research re zoning and site conditions. Zoning and HOA regulations determine what is legally allowed to be done on your property and under what conditions which is critical information that is needed before we go any further.
We would then conduct a site analysis of your property to gather measurements and elevations of the site and photograph existing elements such as the house and utilities. We would also review items like grades, drainage patterns, existing trees and vegetation, sun wind patterns.
We also consider offsite impacts such as views and privacy issues, drainage onto and off of your property to name a few. If the project is a simple one, we can take the necessary measurements ourselves.
However, based on the scope of the project and complexity of the site we might propose having a survey done by a licensed surveyor.
3. Schematic Design/Initial Presentation
Once all the information is recorded we start to have fun and develop some concepts in schematic form.
At this stage we look at numerous options then narrow them down to what we feel works best and present the final concepts to you.
Concepts would include major use areas, hardscapes; major plantings etc. with some schematic modeling of items we feel define the concept.
We would then present these concepts along with preliminary estimates to you, get your feedback as to which concept you would like to pursue and what if any revisions you would like to see before proceeding.
4. Design Development/Finished Design
Once a concept has been selected, we develop the plan further, looking at layout, materials, plantings etc and come up with the final design .
The design is detailed enough to provide information to contractors etc for bidding information and completes the first phase.
At this point you would have the option of handling things from this point yourselves or having us help you with:
A. Construction Drawings and Specifications
We can present you with a proposal to prepare construction drawings and specifications.
Although not critical on smaller projects that are fairly simple in construction, they are invaluable for more complex projects as they document elements of the design and material choices for estimating, accurate layout and build of your project and are necessary to obtain county permits.
If you choose not to proceed with these drawings, which is understandable as they can cost as much as the original design, it is critical that you nail all details with the contractors, by either having them provide such drawings as part of their service or supplying a written narrative of how they intend to proceed.
B. Bidding/Contract Negotiations
Whether or not the construction details are completed, we can act as your liaison and help you prepare bid documents and present them to the qualified contractors we work with, or the contractors you choose.
Once bids are complete we can help you review the proposals and make final selections.
Or if you like, we can provide you with a list of reputable contractors. You can solicit competitive bids from them yourself, or work with other contractors as you see fit.
Again, we would be happy to review any proposals you receive.
C. Project Management
We have direct experience as former design/build contractors and can be involved throughout the installation.
We can make site visits to review progress making sure things are being installed per agreements answer questions that come up and make any necessary adjustment to the design based on unforeseen field conditions or program changes.
We are team players and will work with all concerned to in achieving a successful project.
D. Optional Documents
We also offer as an additional service, three-dimensional computer generated perspectives of your project that give you visual support with 360 degree viewing capability.
This 3D design allows you to do a virtual tour of your future outdoor living space.
The conceptual imaging or perspectives are very useful and can help you visualize the final design.
