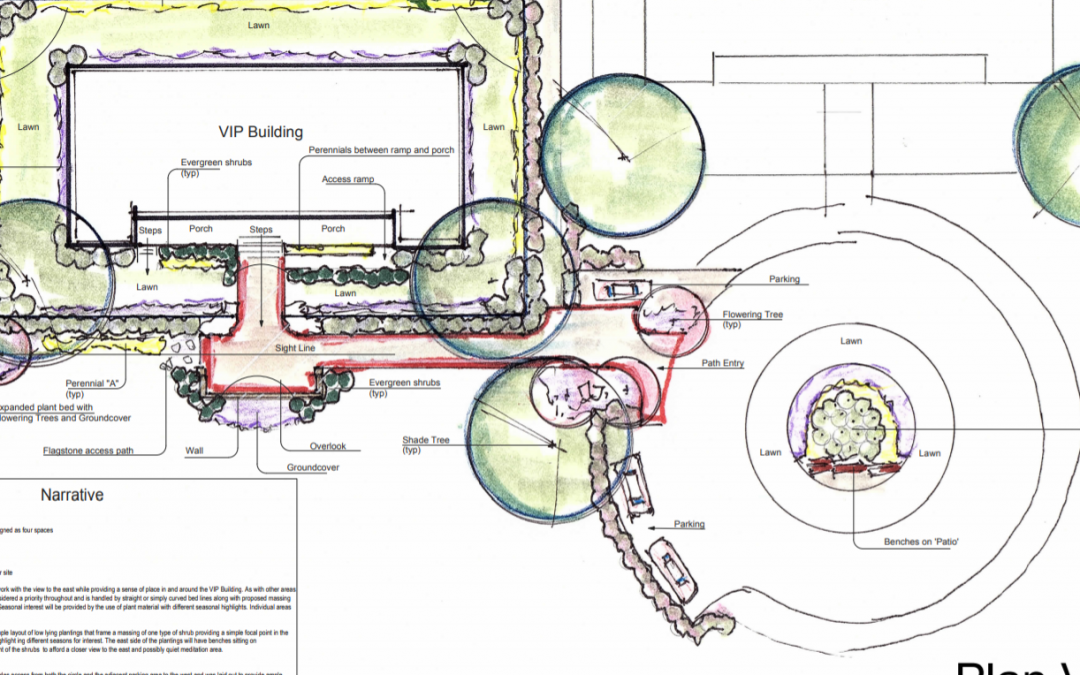The following project involves a large National Retreat Center situation on top of a mountain in West Virginia. The site affords incredible views which works well with the reflective nature of the Center. The center itself serves as a home for some of the members while acting as a campus for retreats.
Upon starting the project, our client had only purchased the property, been developing the site for a few years, and have done an incredible amount of work in a short period of time (and should be commended). Unfortunately, it is typical in the process of such intense development that shelter and basic needs takes precedence. They realized at this point they had to step back a bit and catch their breath, which is where we stepped in.
Our role was to help them understand that the ‘feel’ of the campus is established by the grounds-site and landscape design development. These are the items that tie the campus together-more so than the buildings themselves. They did a good job of having the buildings designed to work together, but the site and grounds have to do the same. In short the buildings and the site should support, not compete with each other. In the case of campus planning and design, the grounds are dominant and set the ‘tone’ to make a statement.
There were a number of immediate and long range concerns identified. For the purpose of this blog we will focus on the VIP Building, which houses important members and guests who visit the center. A conceptual design showing the layout of all paving areas and plantings needed to be completed to give the decision makers some guidance.
After a site visit/analysis meeting with the Center’s representatives, and collection of available site data, conceptual options were developed for review. In order to facilitate communication some quick models were also developed to help convey the intent of the concepts. We feel it is critical to any project to have everyone on the same page and the client should understand and approve of any concepts before any detailed plans or development occurs. It should be noted that the models are not finished renderings. They are quick studies to convey ideas in an efficient manner-and they work.
The end result was a concept plan that could be implemented over a number of years. Details would still have to be worked out but a direction was set and budget established. In short folks knew where they were heading and why.
JDA is a big proponent of doing such studies and developing conceptual plans. It focuses everyone on what the assets and limitations are and gets everyone in agreement moving forward in the same direction. This helps insure a better product while at the same time saving a good deal of frustration and wasted expense .


Recent Comments